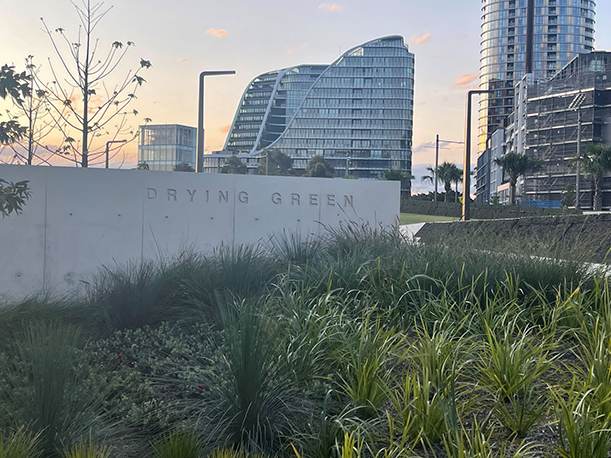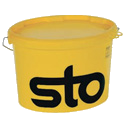
Launch of the Drying Green
What an amazing result when building with Sto!
The Drying Greens Park to be officially opened by the Lord Mayor of Sydney next Saturday will be at the heart of Sydney’s fastest-growing suburb closest to the CBD. Next to the Gunyama Aquatic and Leisure centre where the façade is sto render finished in Stolit MP natural; the Drying Greens Park modern cutting-edge amenities building in the centre of the park (pics) is designed by architecture firm CHROFI and rendered with Sto Armat render finished in Sto Signature 30 texture on cement board on lightweight frames. The brief was that sto had to achieve the look and functional benefits of the actual tilt-up concrete materiality. The Sto armat reinforced plaster system was specified to give a very strong, high impact resistant, and highly durable façade yet lightweight for ease of construction. The sto texture team worked to create the bespoke finish using Sto finishes to perform and look like concrete tilt-up materiality.
The specification of sto successfully made it from design, to build despite competition is because Sto offered a version of the Sto Ventec Rainscreen System setup approach, where we utilised knauf permarock cement board for the strength, flexibility and seamless promise, and Sto worked with the builder, renderer, and the architect to create a bespoke rendered finish when finished was unmatched by other render or façade systems suppliers.
This project is meant to create a profile for Sto as the first of many in the park and recreational sector, and local councils for more public works projects. The site teams and architect felt that we have achieved this, and I congratulate all for the endless toiling, never giving up attitude; and a service-based mindset approach; from within and outside Sto. A hearty thanks!




